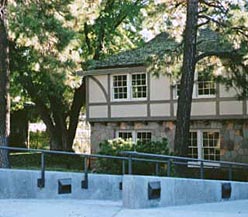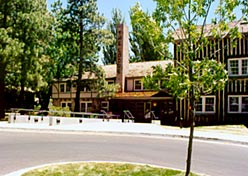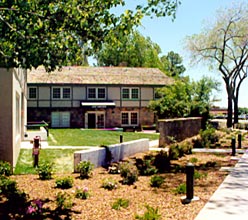
   |
LOS ALAMOS, NEW MEXICO The Fuller Lodge project began with an extensive renovation study with one primary objective: to render the Lodge usable in order to preserve its architectural heritage and its role as a community building. The report detailed goals and recommendations for a phased renovation project. The renovation balanced historic preservation with disabled accessibility and with the programmatic needs of the building's user groups. Historic features were preserved or replaced where possible. New features were designed so that it is obvious that they have been added while still maintaining visual integrity with the historic fabric of the Lodge. Phase I included site improvements (signage, lighting and walkways) and the renovation of the north wing interior. Phase II included site and exterior changes to improve the Lodge's appearance including the repair of vertical logs, wood windows and wood trim, as well as a renovation of the Fuller Lodge Art Center. |