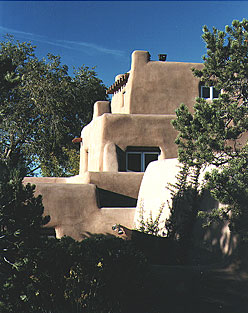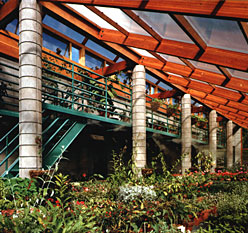

 
|
SANTA
FE , NEW MEXICO Sol y Sombra, the 20-acre former historic estate of Georgia O'Keefe, is a residence, foundation headquarters and meeting center that includes housing and dining facilities for guests, studios, offices, an organic farm with a passive solar greenhouse, a wildlife habitat and a small culturally diverse living community. The grounds at Sol y Sombra have been transformed into a dry, mountain region botanic garden incorporating water harvesting techniques and a constructed wetlands for wastewater treatment. The "Lodge", a new reception and meeting facility, redefines the center of the complex. The building houses a large square space, delineated by four columns, which draw its power from a central and partly hidden skylight, recessed pool and fountain. The greenhouse is designed to to produce food for the Sol y Sombra Foundation and landscape material for the 30-acre complex. It incorporates triple glazing, and thermostatically controlled vents located on opposite walls, low and high in the space. The interior contains three climate zones for growing a wide variety of plants; sunny/tropical, temperate and temperate/partially shaded. Most glazing faces south although some north glazing has been included to prevent phototropic plant growth. |