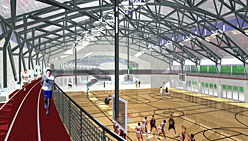
 
|
RATON,
NEW MEXICO The 42,000 square foot Raton Recreation Center was designed to provide community fitness facilities including swimming pools, basketball courts, weights, an indoor running track, a community meeting room and daycare in a state-of-the-art, environmentally-friendly building. The Recreation Center is located on a sloped, south-facing site in a residential neighborhood. In addition to berming the facility into the sloped site to minimize the appearance of the large volumes required for recreational activities, the form of the building is curved to follow the contours of the site and is terraced to maximize solar exposure. The building is designed to be energy-efficient and resource conserving. The use of passive solar heating, cooling and daylighting will dramatically reduce operating costs. Photovoltaic panels integrated into the roof design will provide the necessary electricity for artificial lighting, pumps and fans. Solar hot water heating panels will reduce pool heating costs, and innovative mechanical systems will recapture evaporated pool water and recycle it back to the swimming pools. Recycled and low-maintenance materials such as fly-ash concrete are used throughout the facility. |
|