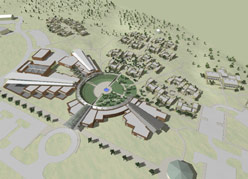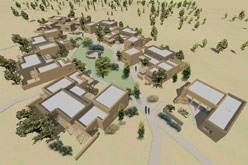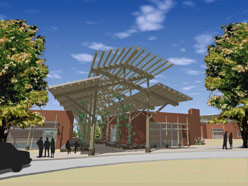

|
"We are aware of, and honor those who have come before us and keep in mind the Seventh Generation to come. Our design journey includes the wisdom of our ancestors and celebrates indigenous knowledge and practices... This place will be an expression of our identity and an image of Native Peoples, and we welcome all those to share in the wisdom of our past, that they may share in our joint future." Paul Fragua AIA |
  
|
INSTITUTE OF AMERICAN INDIAN ARTS SANTA FE, NEW MEXICO The design concept for the Achein Lifelong Learning Center emerged through dialogue and a consultative process between the IAIA, indigenous communities and the design team. The concept is based upon the unique American Indian perception of man and the natural world and their special relationship to the land. It was developed to derive the greatest possible benefit from the potential offered by the natural assets of the site. The plan revolves around a central garden and plaza, which serves as the focus and crossroads for all activity at the Center. The buildings are located to acknowledge and relate to the center, important axes and distant vistas. Water, an element that connects American Indian peoples of different tribes, is employed in a variety of ways; as part of a water catchment and wetlands concept of water and wastewater management, as a means to create natural environments that attract wildlife, as a passive recreational and aesthetic feature, and as a central sculpture and fountain. Movement to the main office, meeting and dining facilities occurs under a Ramada that circles and reinforces the central garden and plaza. The lodging buildings are located in a less formal pattern around the center, somewhat akin to the organic growth of many traditional Native American villages. They are grouped to form central meeting and outdoor living spaces. All buildings are designed to incorporate traditional southwest Native American design strategies, building practices, and materials indigenous to the region, such as, earth and wood. Buildings are elongated in the east west direction to expose the longer south fašade to winter solar gain and adobe and other high mass materials are incorporated into the structure for passive heat storage and distribution. All major spaces at the facility are daylit incorporating a variety of wall and roof configuration strategies. Materials have been analyzed and selected for their low embodied energy, recycled material content, durability and affect on indoor air quality. |