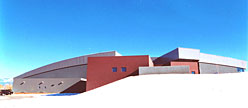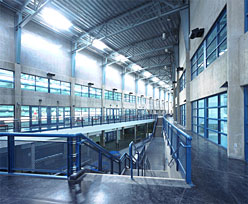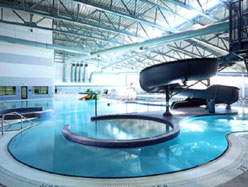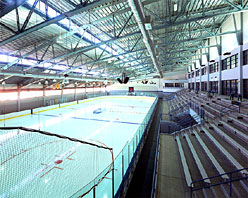
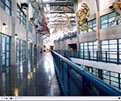
Virtual
Tour of Atrium
![]()
Trouble viewing virtual
tour? Get
Quicktime
|
"The
incredible spans of the trusses and the complexity of the different
floor levels I think will foster an awareness of design Santa Fe's
children need to see. When a sculptural design like this works with
the internal program, you have architecture. I think this building
raises the bar in terms of design in Santa Fe". Anne
Condon, |
|
|
SANTA
FE, NEW MEXICO We began the Genoveva Chavez Community Center project by successfully facilitating a series of workshops and focus groups with City and County governments, City residents, neighborhood organizations, youth and sports clubs, various interest groups and adjacent land owners to generate a community-endorsed land purchase and annexation agreement, master plan and facility program. The program of the Genoveva Chavez Community Center emerged from the workshops as a desire in Santa Fe to bring the community together through shared activities. Our goal was to design a facility that would reflect this desire and also express its unifying purpose by physically integrating the building into the cityscape. To express the Community Center's purpose as a community gath er ing place, the three main activity areas, the Natatorium, Ice Arena and Gymnasium are grouped around a multi-level atrium space which visually connects all four acres of space in the Center. This transparency fosters a sense of community within the building by allowing people to sense and experience other activities while they are swimming, ice skating, running, strength-training, dining or passing from one area to another. The relationship between the Santa Fe community and its unique setting was also important to us in the design of the facility. The special quality and intensity of light in Santa Fe, which continually changes through out the day and from season to season, animates the main spaces in the building through clerestories, skylights and windows. We created a visual connection to the sur round ing land scape and mountains through large openings in the exterior walls, each opening framing a distinct view. In addition to daylighting, passive solar heating, passive cooling, water conservation and water harvesting strategies were in corporated into the facility's design to support Santa Fe's commitment to preserving its unique environment. |
