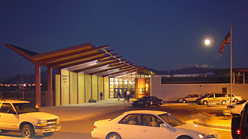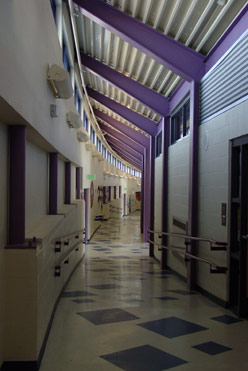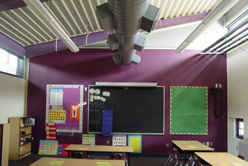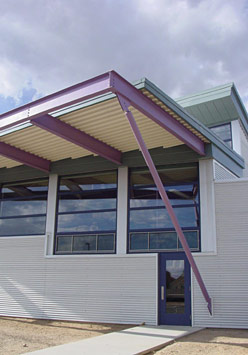

   
|
ALBUQUERQUE, NEW MEXICO As architects we are aware of the importance of the educational setting. This 42,000 sf school is intended to be a prototypical design for energy efficient buildings for Albuquerque Public Schools. Daylighting of all the major spaces, natural ventilation, passive solar heating and an energy management system will result in approximately 50% energy savings over a typical school of comparable size. The two wings of the school (classroom and administrative) embrace and shelter a central playground. Curved hallways provide unique views into this courtyard. A butterfly roof provides a dynamic entry as well as a circulation spine for the classroom wing. Curved corrugated metal walls combined with floating roofs give a distinctive look to the public facades of the school. |